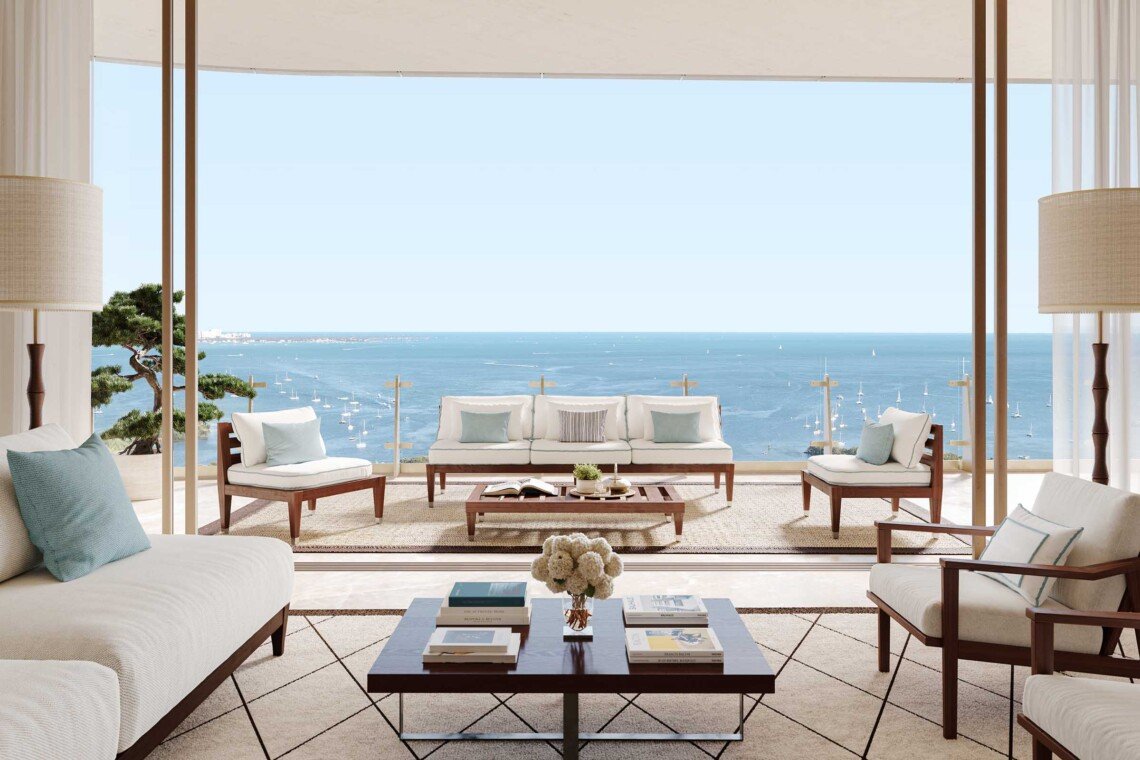Buyers, Here’s Your Guide to Make Your Homeownership Dream Alive in 2025 [PART 2] — Urban Resource
We are committed to respecting your right to privacy and protecting your information when you use our services. This privacy policy also... Read More

The much anticipated Four Seasons Private Residences in Coconut Grove has now officially launched, having released full renderings and floor plans this week. With spaces designed by world-renowned architect Michele Bönan, the project promises to set a new standard of luxury in our burgeoning community of Coconut Grove.
We were excited to be the first to learn back in February that Fort Partners and Ugo Colombo’s CMC Group had purchased the office building at 2699 S. Bayshore Drive in Coconut Grove with plans to re-develop it into 70 ultra-luxury residences as the Four Seasons Private Residences, Coconut Grove. Previously, the details were available only to a select few who were pre-qualified and invited to consider the project, but now we can speak more freely about what is in store.
We have spoken a bit about the amenity suite that is planned for the project, with a private restaurant by a to-be-named executive chef, dedicated Director of Residences, concierge, housekeeping, butler service as well as in-residence dining and wellness programming. Now that we know the project will embrace all of the brand characteristics that the Four Seasons name comes with, we are able to branch into the layouts and finishes of the residences themselves.
Within the 70 planned residences planned, there are seven layouts with two- to four- bedrooms.
Beginning with the Bay Residences on floors 3-6, even the most compact layouts are over 2,000 interior square feet with terraces facing the bay. Bay lines 3 and 4 are each two-bedroom layouts with two baths and a powder room, and the primary suite encompasses all the grandeur of the larger floor plans. The primary bedroom is 12×18 with his and hers boutique-style dressing rooms that combine to a similar size.
In addition to the primary suite, owners will enjoy an expansive entertaining area with nearly 500 square feet in the living area alone. The guest suite also has an ensuite, walk-in closet and access to the terrace.
Four Seasons Private Residences Coconut Grove Floor Plan Line 2 Floors 3-5
Four Seasons Private Residences Coconut Grove Floor Plan Line 3 Floors 3-6
Another aspect to make note of with the Bay Residences is their scarcity. Since these are only available on certain floors, it will make them more sought-after when it comes to re-selling.
The Bay 02 plan is a prime example as it is only available on floors 3, 4 and 5. This one is on the eastern corner of the tower and has a wraparound terrace that is over 700 square feet. Indoors, there are three ensuite bedrooms and a separate media room that would translate well into an office or a nursery.
Four Seasons Private Residences Coconut Grove Floor Plan Line 2 Floors 3-5
Above the amenity level are the Four Seasons Tower Residences. These are four total layouts with three or four bedrooms.
Tower Residences 3 and 4 are each elegant flow-through units with sunrise and sunset views from separate terraces. In both layouts, you will find the primary suite and the entertaining area face toward the bay with the guestrooms and a separate den enjoying the sunset.
Four Seasons Private Residences Coconut Grove Floor Plan Line 3 Floors 7-20
Four Seasons Private Residences Coconut Grove Floor Plan Line 4 Floors 7-20
The northern corner of the building is reserved for the 02 line and its 280 degree views. This layout boasts 3,724 interior square feet with over 1,100 square feet of terrace spaces. It is also a split plan with the primary suite occupying the eastern section of the residence and the guest rooms on the other side of the entertaining space.
Four Seasons Private Residences Coconut Grove Floor Plan Line 2 Floors 7-20
The largest of the layouts is the 01 line, which encompasses the southeast section of the building. Also enjoying 280 degree views, this plan reaches nearly 4,000 square feet of interior living space and nearly 1,100 square feet of terraces. Floor-to-ceiling glass walls on the rounded corner of the building provides a dramatic touch to the entertainment space and all bedrooms are accessible to the terrace. Another highlight of this floor plan is the his and hers primary bathrooms as well as boutique-style dressing rooms for each.
Four Seasons Private Residences Coconut Grove Floor Plan Line 1 Floors 3-20
The floor plans described above are currently available from $4.5 million and the penthouse collection will be released at a later date. With a groundbreaking date projected for 2025, closings are expected in 2028.
If you want to be one of the few VIP’s to have an opportunity to own an iconic piece of the Coconut Grove skyline, please contact Michael Light, Broker and Executive Director of Luxury Sales at Douglas Elliman and local Coconut Grove resident. You may reach Michael directly at (786) 566-1700 or via email at michael@miamiluxuryhomes.com.
Join The Discussion