One Of The World’s Top Schools Is Based In Miami’s Coconut Grove Neighborhood
In a world where getting your kid into the right school has become a bloodsport, Miami has upped the ante (as we... Read More
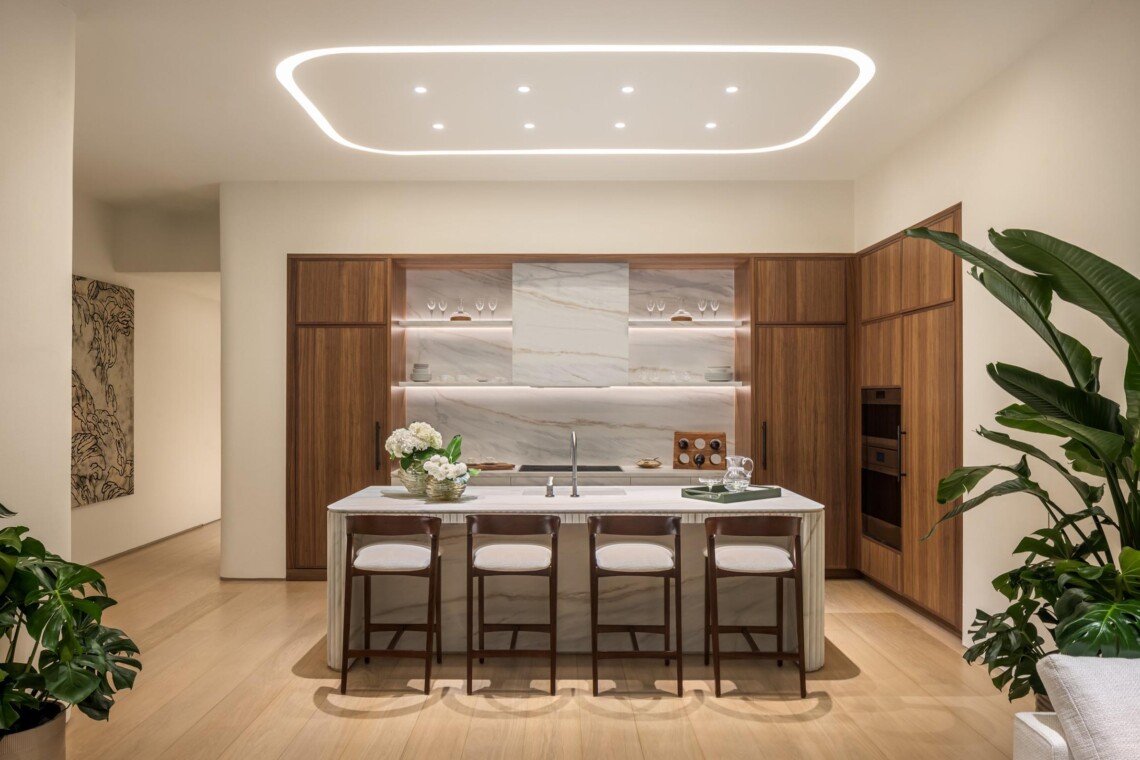
Leading up to the commencement of construction, The Perigon Miami Beach on Millionaire’s Row has debuted a new luxurious sales gallery in Miami Beach. The new sales gallery features full-size buildouts of the kitchen and primary bath as well as a sampling of the level of service to be expected in the completed project.
“We have seen prodigious interest in The Perigon and expect the momentum to only increase as the sales gallery opens for private appointments., The gallery flawlessly encapsulates the unparalleled sophistication and level of quality, service and design at the property.” said Camilo Miguel, Jr., CEO of Mast Capital. “The tower is the one to watch on Miami Beach; it’s setting a new benchmark for ultra-luxury on the sand.”
The lifestyle of the elegant diamond-shaped tower is focused on exclusivity and privacy with only 72 ultra-luxury residences that each have sweeping views of the Atlantic Ocean and enjoy 200 linear feet of private beach space. The residences range in size from two to four bedrooms and 2,100 to 6,700 square feet, excluding penthouses. Every condo will have a private elevator, 10′ to 10’6″ ceilings with floor-to-ceiling impact windows and linear cove accent lighting.
In the primary bedrooms, each residence will have at least one walk-in boutique-style dressing room as well as elegantly finished primary bathrooms with bespoke beveled glass, natural stone flooring, counters and wet walls. They are also outfitted with custom mirrors and lighting packages and unique custom fluted soaking tubs.
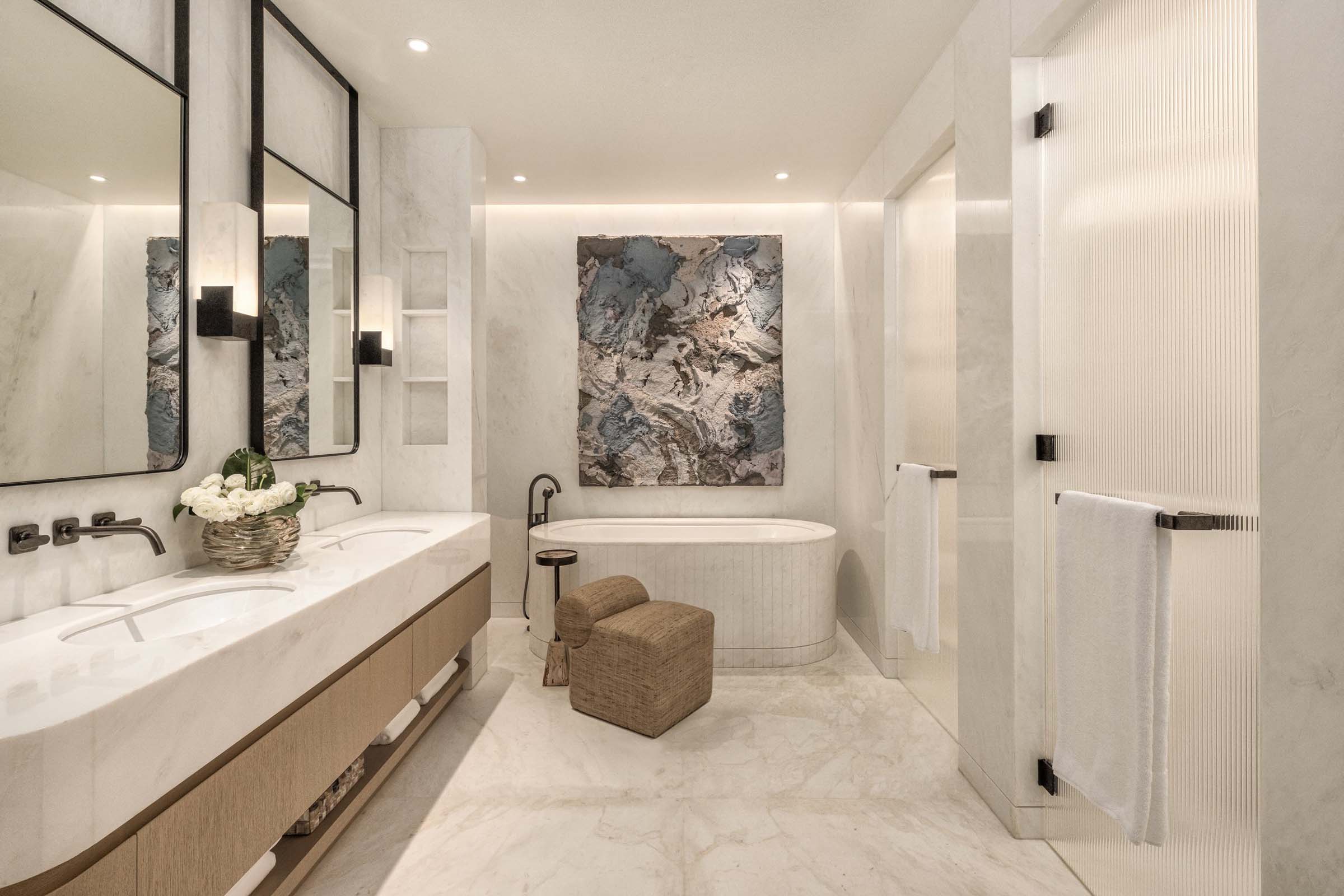
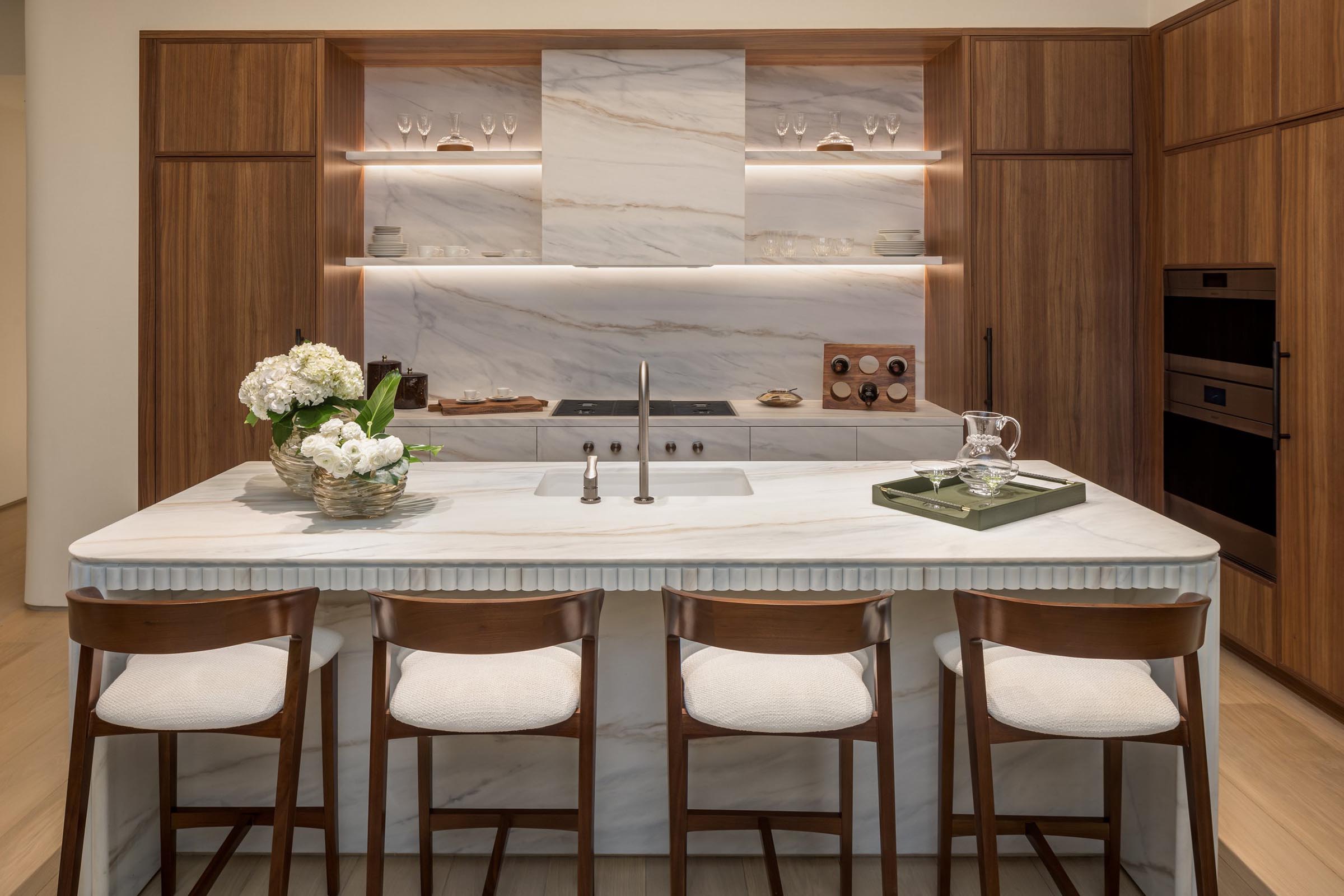
The kitchens (pictured above) will boast honed marble countertops, backsplashes and islands with integrated Sub-Zero and Wolf appliance suites. Services from the building will include grocery stocking, in-residence dining by the Michelin-starred Chef Shaun Hergatt as well as a residential butler.
At the sales gallery, guests are treated to a sampling of the elevated lifestyle from the moment you arrive. After leaving your vehicle with the valet, you are offered a refreshing cool towelette, a glass of Krug champagne and a sampling of Chef Hergatt’s signature caviar and teas as you browse the finishes, layouts and design elements from Tara Bernard.
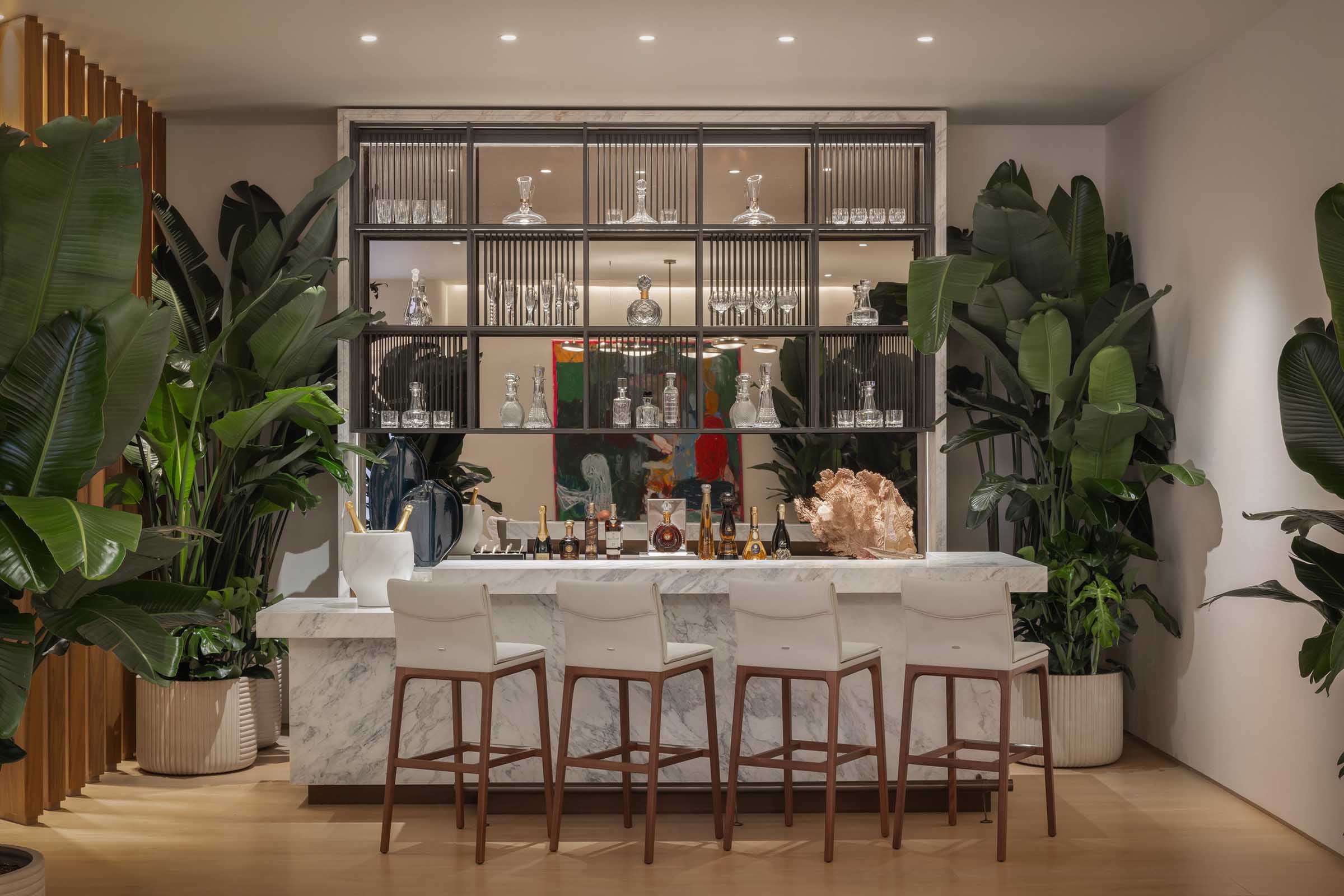
The multifaceted design of The Perigon by the famed Rem Koohaas at OMA Architecture emulates a series of diamond shapes that are interconnected in order to offer top level views from each residences. The generous 10-12ft deep terraces offer ample space for entertaining and a seamless indoor/outdoor atmosphere that is so sought after to enjoy the refreshing ocean breeze year round.
The lounge of The Perigon Miami Beach’s sales gallery is emulative of the 40,000 square feet of amenity space that the residents will enjoy. When completed, the expanded version will include a breakfast room, private restaurant that includes al fresco poolside dining as well as beach service, a private wine and cocktail bar
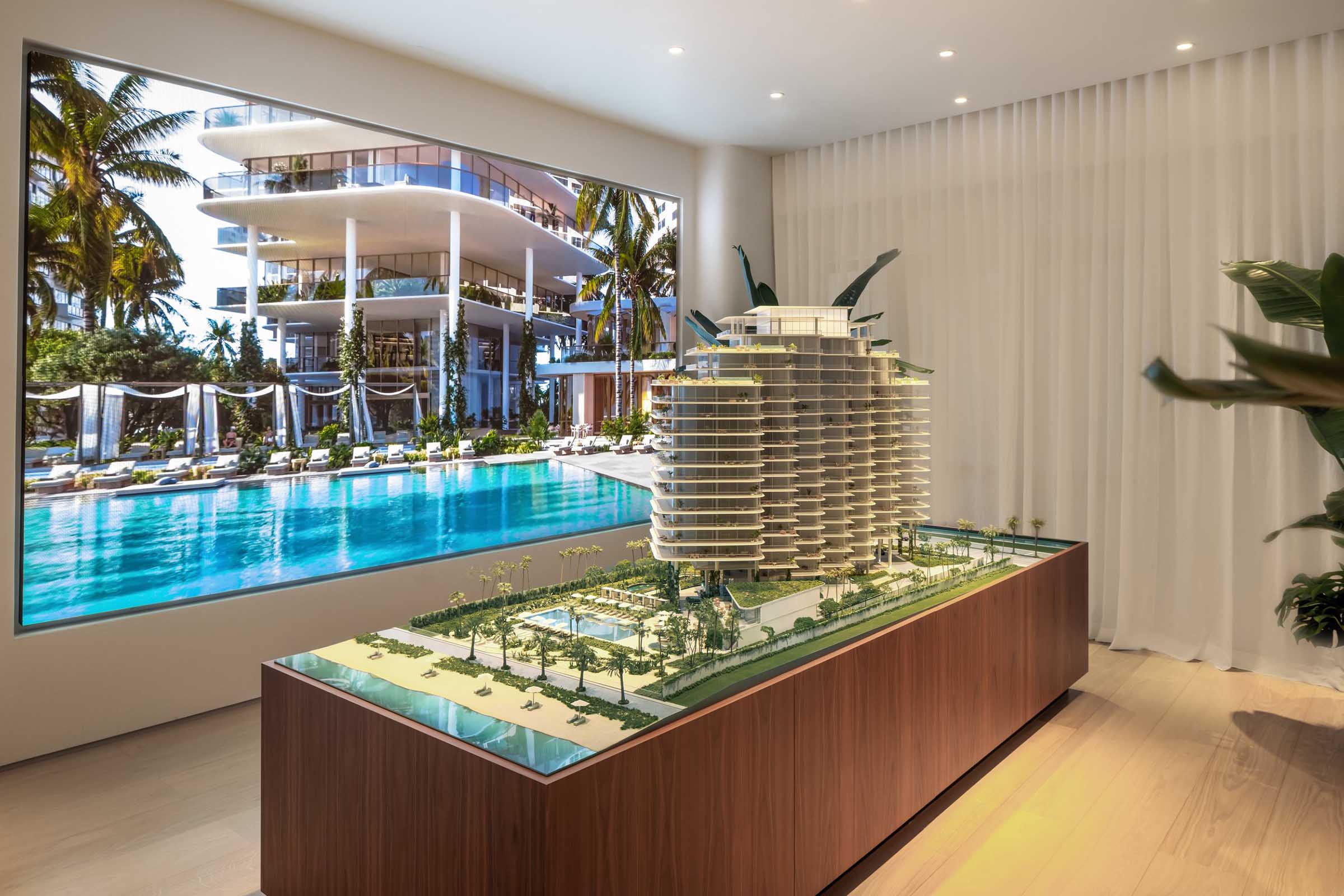
Located near the successful sister building 57 Ocean along Millionaire’s Row, The Perigon Miami Beach is slated to break ground this year at 5333 Collins Avenue. Closings are expected in 2026.
The remaining two- to four- bedroom residences range from 2,100 to 6,700 square feet starting at $4.15 million. The dramatic lower penthouses is also available with a private pool for $37 million. For those residents with frequent guests or live-in help, eight private guest suites are offered to residents only.
Douglas Elliman is the exclusive broker for The Perigon Miami Beach. If you are interested in a private presentation of the project, with specific pricing, please contact Michael Light, Broker and Executive Director of Luxury Sales at Douglas Elliman. You may reach Michael directly at (786) 566-1700 or via email at michael@miamiluxuryhomes.com.
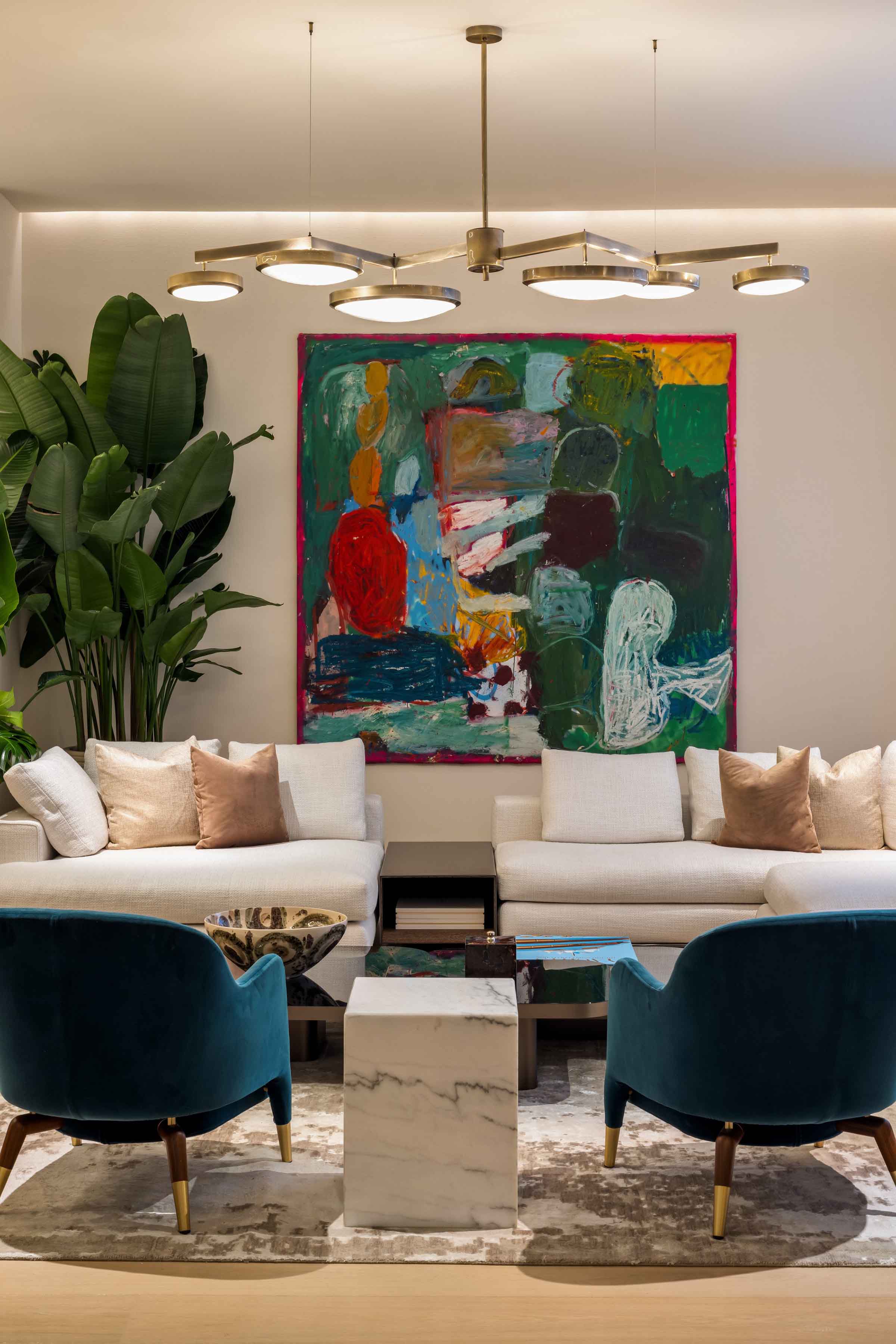
Join The Discussion